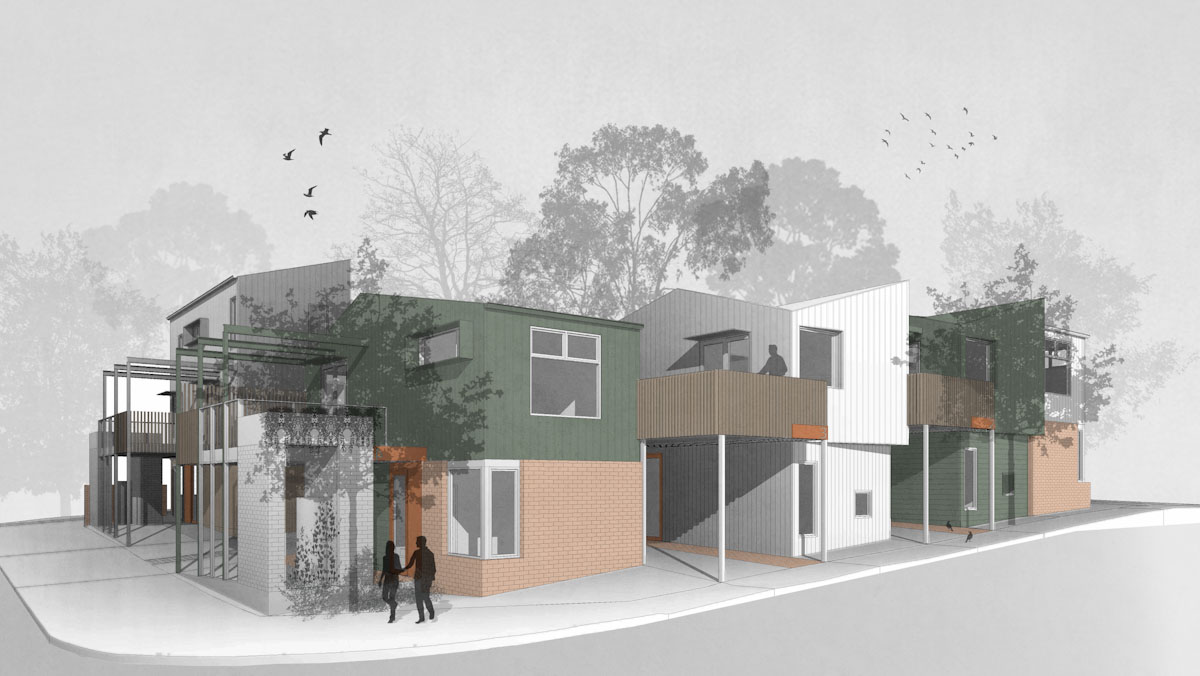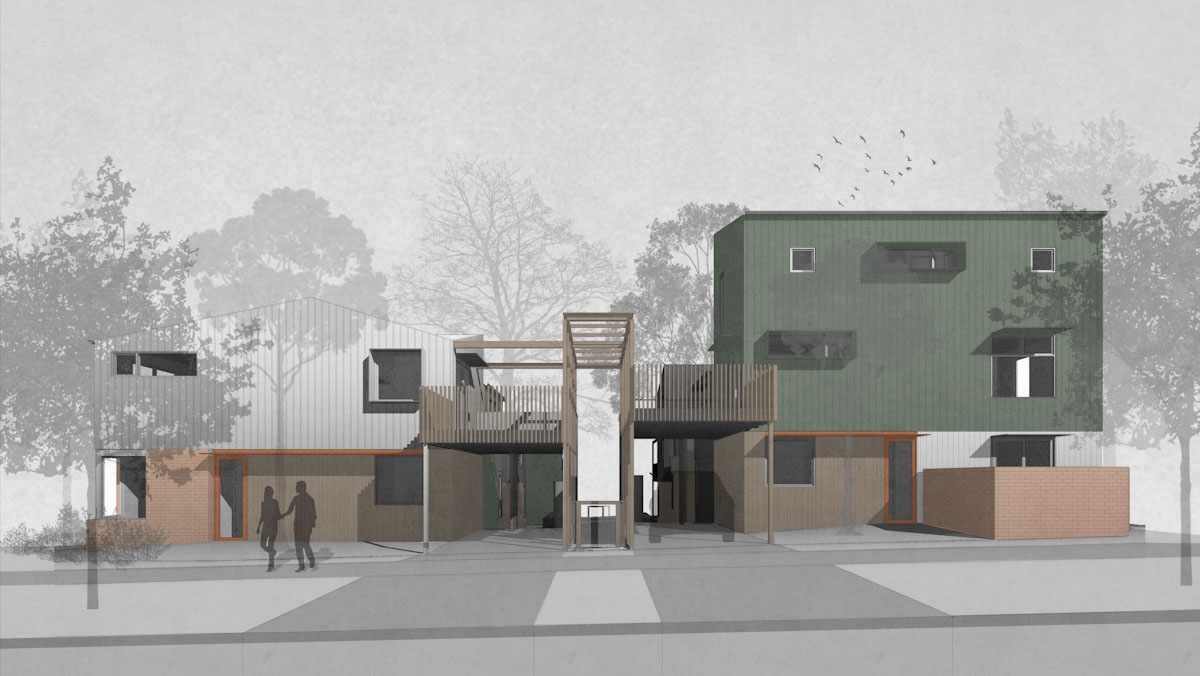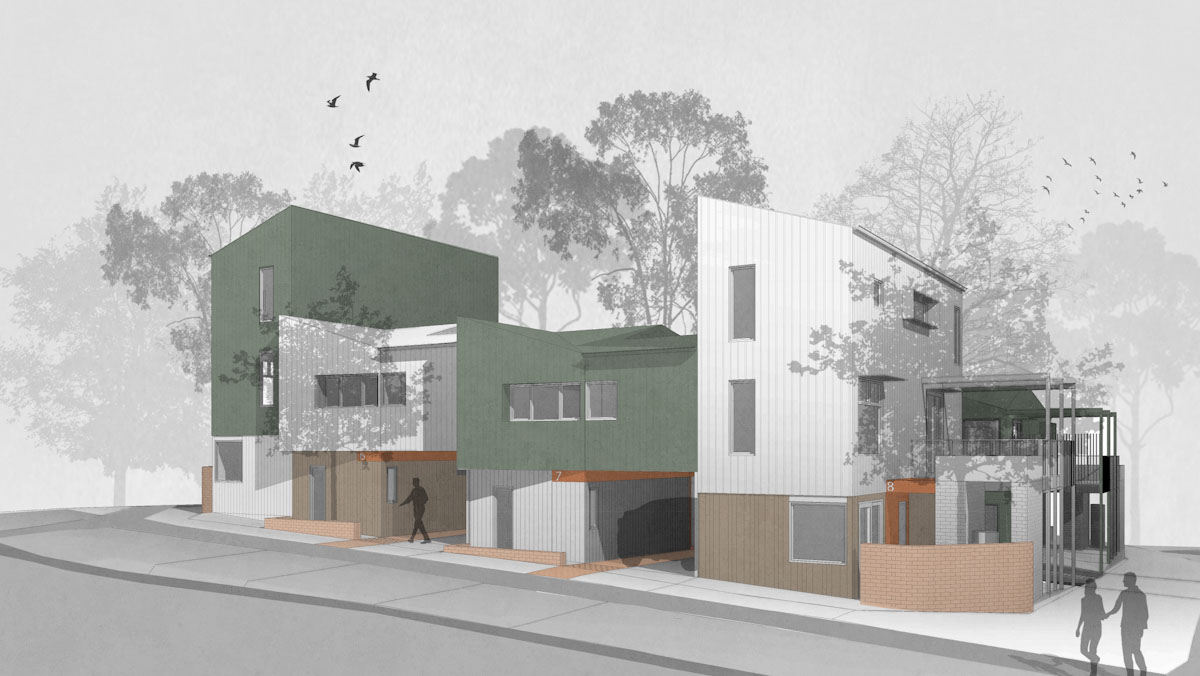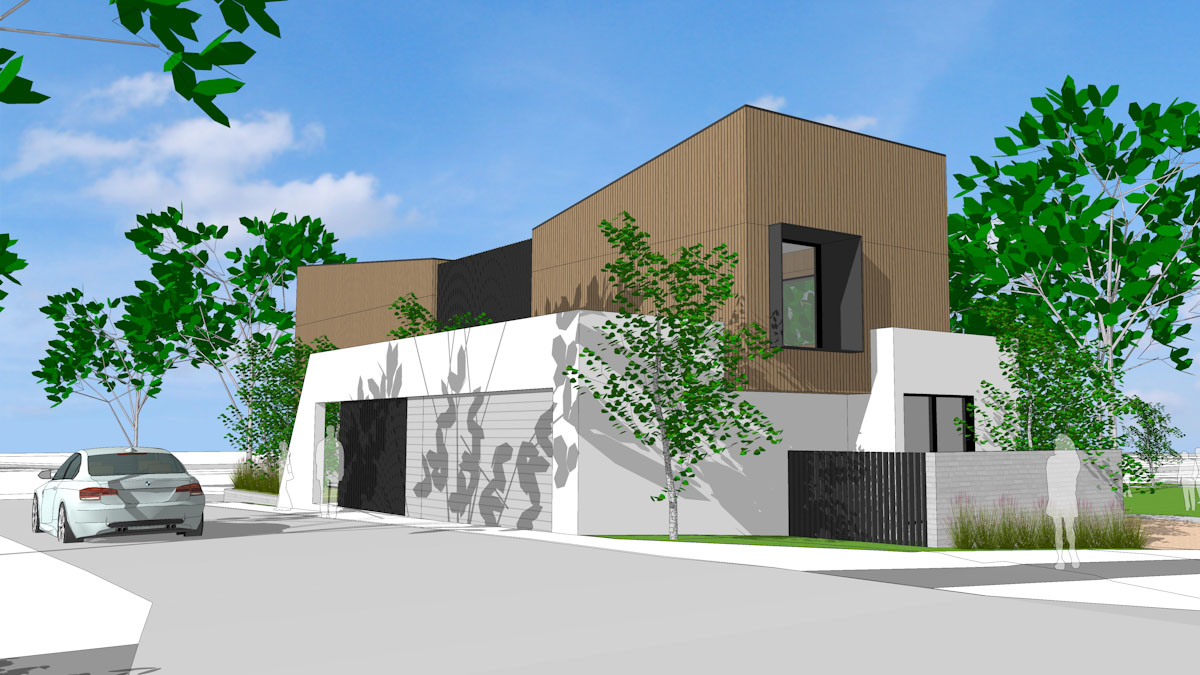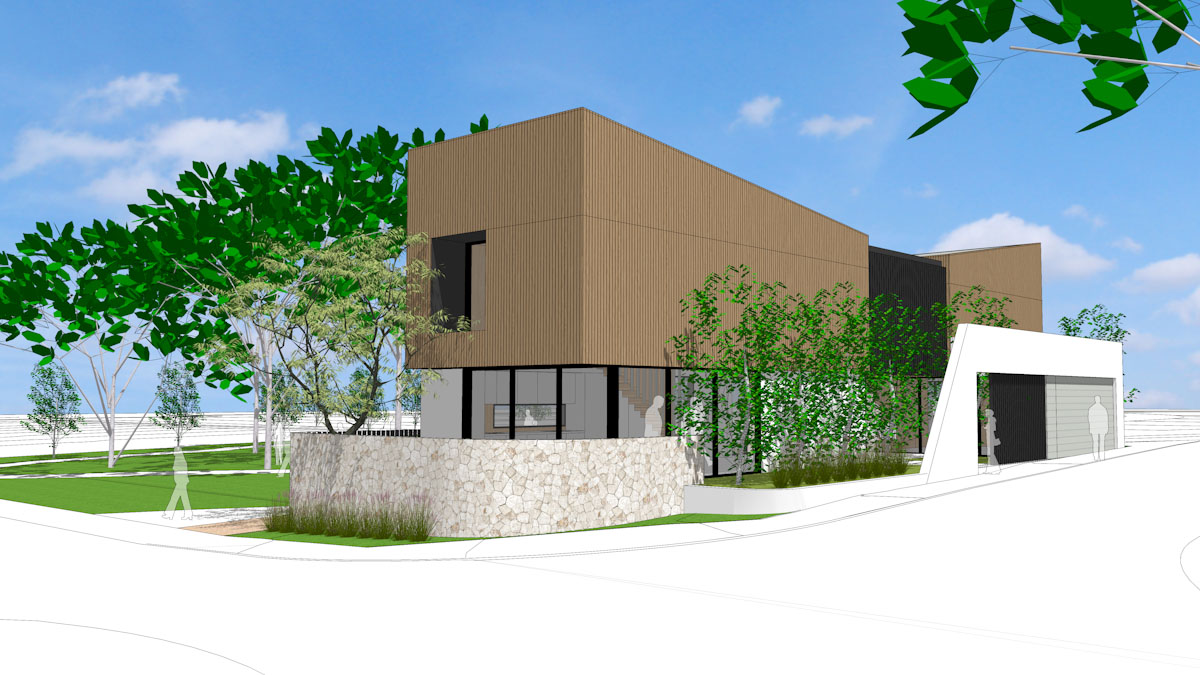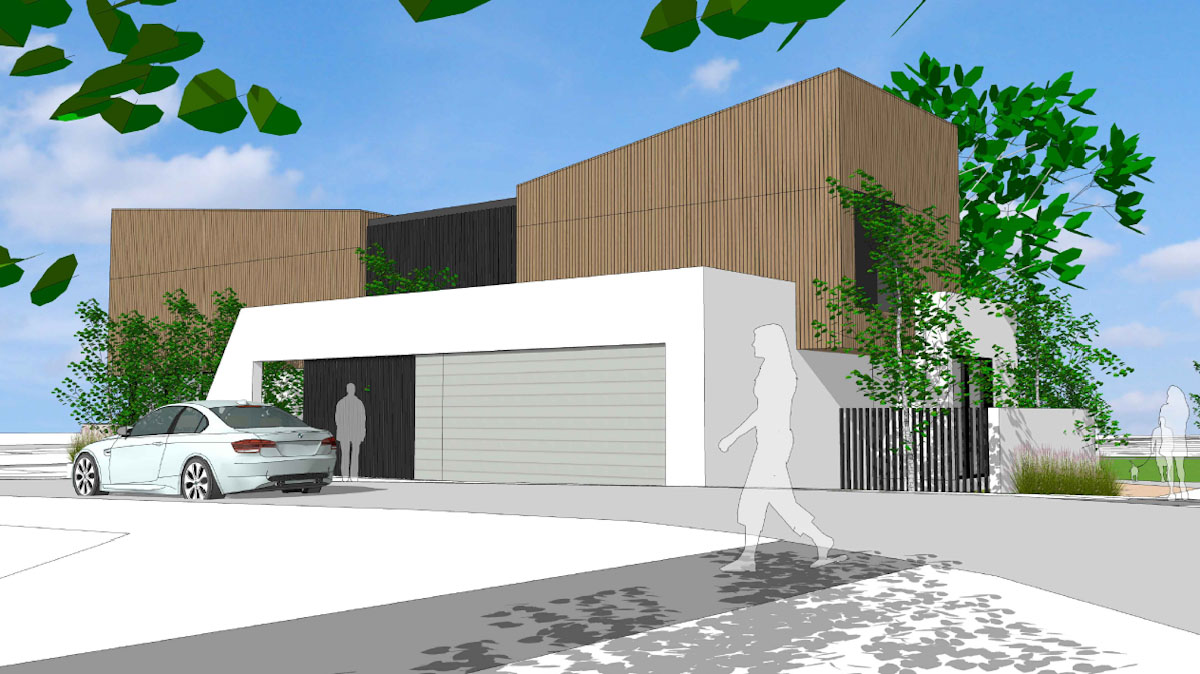Innovative housing and construction methods in Jacka
Suburban Land Agency is creating a Demonstration Precinct in Jacka to test new types of homes and building methods. The Jacka Small Footprint Housing project will help more people find homes that suit their needs and budgets, while also addressing housing costs, sustainability, and quality of life in the growing Jacka community.
Building on the success of the North Wright Sustainable Precinct and Innovation Precinct at SLA's Display Village, this new precinct will showcase innovative and sustainable housing for both home buyers and the building industry.
A Display Home using Modern Methods of Construction will also be built. It will serve as a temporary space for Mingle community programs before being sold.
The Demonstration Precinct will be located in Sections 32 and 33 in Jacka.
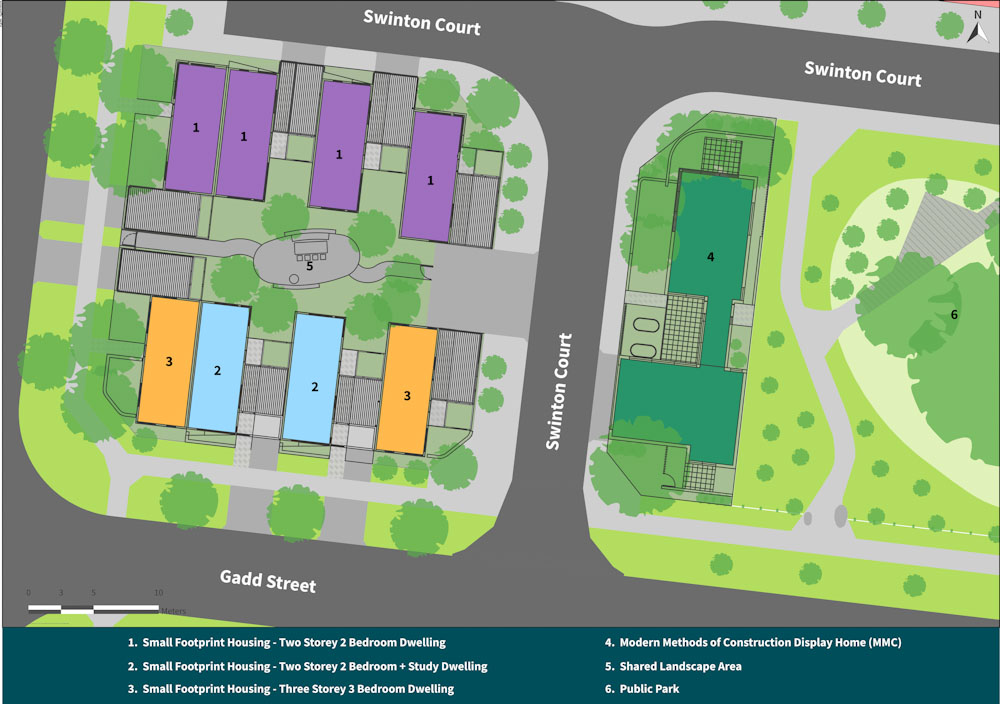
About the precinct
This precinct features eight architect-designed, fully landscaped small footprint homes near the future Jacka Local Centre, netball courts, and playing fields.
What makes these homes unique?
- Lower land costs than typical single-residential homes
- More private outdoor space than apartments
- Lower ongoing costs than many townhouses
- Separately titled with individual residential leases.
Image credits: DNA Architects images 1, 2 and 3 and Heyward Lance images 4, 5 and 6
8 Small Footprint Homes
Each home is built on a block around 90m² with a deck and private landscaped open space, as well as access to a shared landscaped area of 115m². Floor plans include:
- 3-bedroom 3-storey homes
- 2-bedroom + study 2-storey homes
- 2-bedroom 2-storey homes
Living areas range from 75–110m².
Benefits:
- Sustainability: Compact, efficient homes that bridge the gap between apartments and low-density detached houses
- Cost-efficiency: being compact means lower land and running costs
- Liveability: meeting the demand for low-maintenance, separately-titled homes in a more socially connected design
- Quality: great planning, design and landscape outcomes on smaller blocks.
Design details
- Architect: DNA Architects
- Landscape design: Plot Design Group
- Concept Master Planning: Yellow Architecture
- Design focus: Beautiful, compact homes with strong connections to nature and community
- Shared Space: Low-maintenance landscaped place with a focus on native Ngunnawal plant
The display home
The display home will demonstrate Modern Methods of Construction (MMC) for home buyers and industry. Showcasing prefabricated, energy-efficient design and modern building techniques.
After construction, it will temporarily host Mingle community development programs for the Jacka community before being sold.
Why MMC?
- Faster, more efficient building
- High-quality, sustainable design
- Supports innovation and productivity increases in the construction industry
Design details
- Architect: Heyward Lance Architecture
- Landscape Design: Harris Hobbs Landscapes
- Location: Next to a pocket park for community interaction
Next Steps
- Development Applications and Subdivision Design Application are under consideration.
- Public notification for the small footprint housing and display home are available here:
- Expected construction start: Early 2026
- Completion: Mid-2027
- Sales begin shortly after




